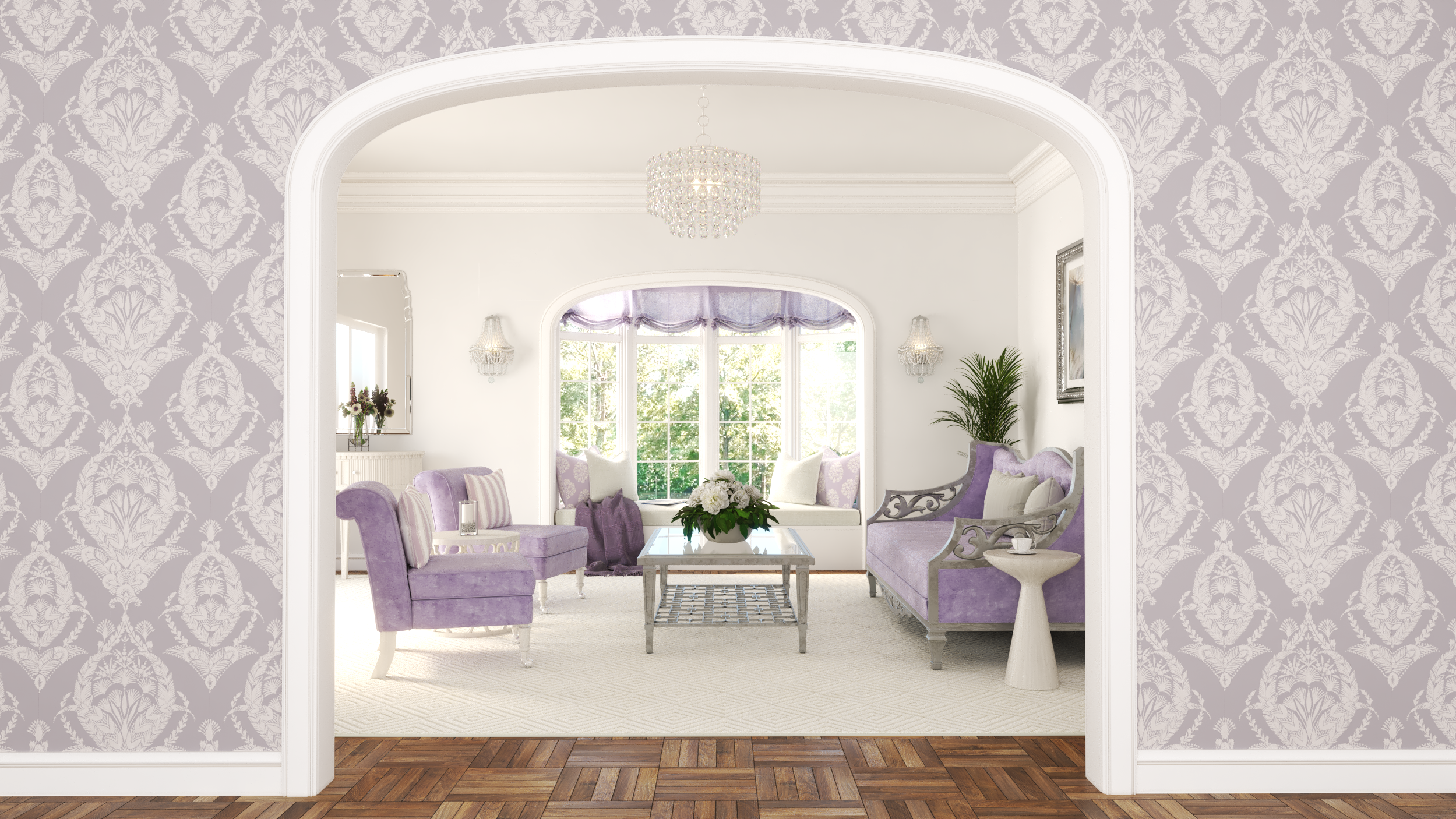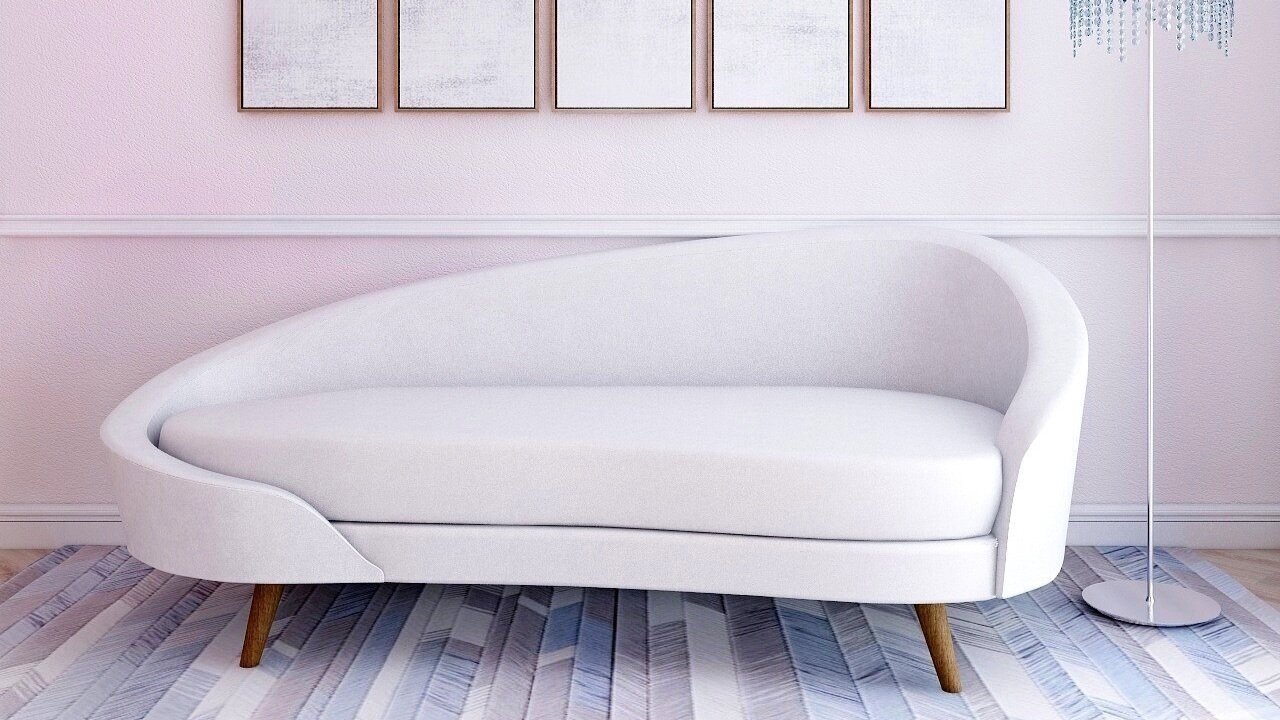
Sketchup Services for Interior Designers
Save time and money on your projects by allowing me to create the imagery you need to wow your clients!
I can help with any aspect of your presentation documents, from providing you with custom furniture models, to creating Photorealistic 3D Renders. I pride myself with creating finished products that are clean and accurate, with the highest attention to detail. All services are priced per request, so please feel free to reach out for an estimate for your next project!
Custom Sketchup Furniture Models
Custom models for your interior design project help get buy-in from your clients and sell your projects. I create all 3D models using Sketchup - which allows you to easily import into a variety of Home Design and Drafting programs, such as Chief Architect, Coohom and MyDoma. For the most accuracy, it’s best to have a product link for reference; but photographs, dimensions and even just sketches for custom pieces are all that is required for a realistic representation to be created.
In addition to furniture, I can provide plumbing, appliances, accessories and window treatments - all with accurate texture mapping for the most realistic finished product.
Sketchup Room and Building Models
Show your clients an accurate and true-to-scale representation of their finished room. Custom models are created to fill your space per your specifications. Textures, materials and colors help to sell your design by allowing your clients to see all elements of the space together.
Converting a plans for a whole house or commercial space can be a time consuming task. Let me take your plans or drawing and create an accurate 3D space in Sketchup that you can use for space planning and designing as needed.
Photorealistic & Artistic Rendering
Renderings can go a long way to helping your client really grasp the look of the final space. Whether you prefer simple textured images, photorealistic renders or artistic representations, these images showcase your design aesthetic and and are sure to get that “wow” reaction that will lead to more finished projects and happier clients.
Imagery can be created in a variety of detail, sizes and platforms, using Sketchup, Vray and Photoshop to achieve the look that you feel best represents your design.
Draft Document and Layout Files play an important roll in presenting your design to your client, and making sure all member of your team are on the same page when it comes to installations and finished placements. Documents are drawn to scale, clearly dimensioned and labeled, and always include your business identifications and project details.
These documents help add to the professional look of your finished product by keeping your presentation clean, organized, consistent, and on-brand.








